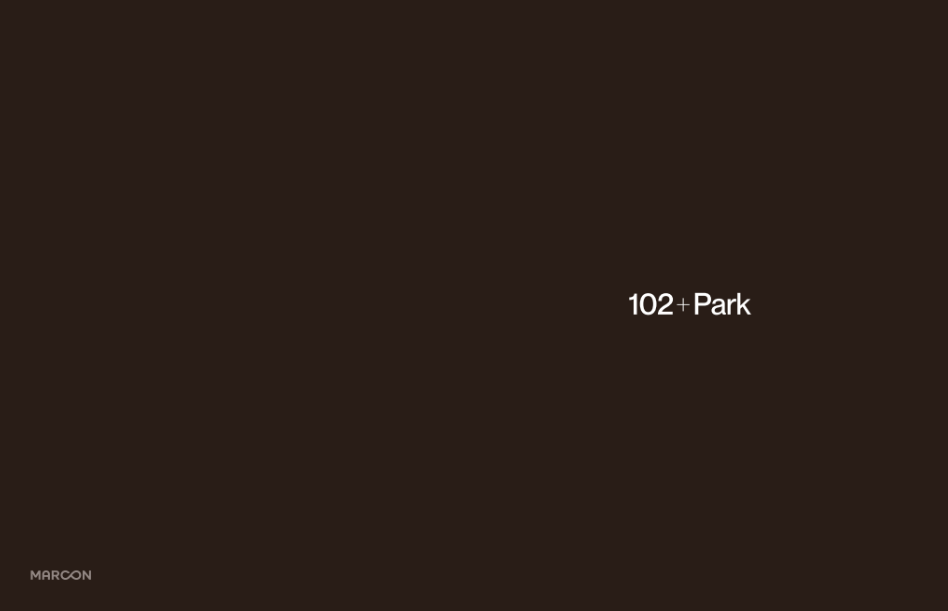102+Park by Marcon
A simple straightforward skyscraper.










Notes
Sales start Spring 2025
42 Stories - Mixed use residential and commercial (office and retail)
365 Condominiums: Studios to 3-bedrooms from 378 – 1,840 sf
7 levels of underground parking
Site Amenities: Meeting rooms, workstations, fitness areas, lounges, nature walk, adventure play, a lawn, amphitheater, wellness areas, dining in the garden
Parks: Holland Park
Transit: Surrey Central Skytrain
Location:
